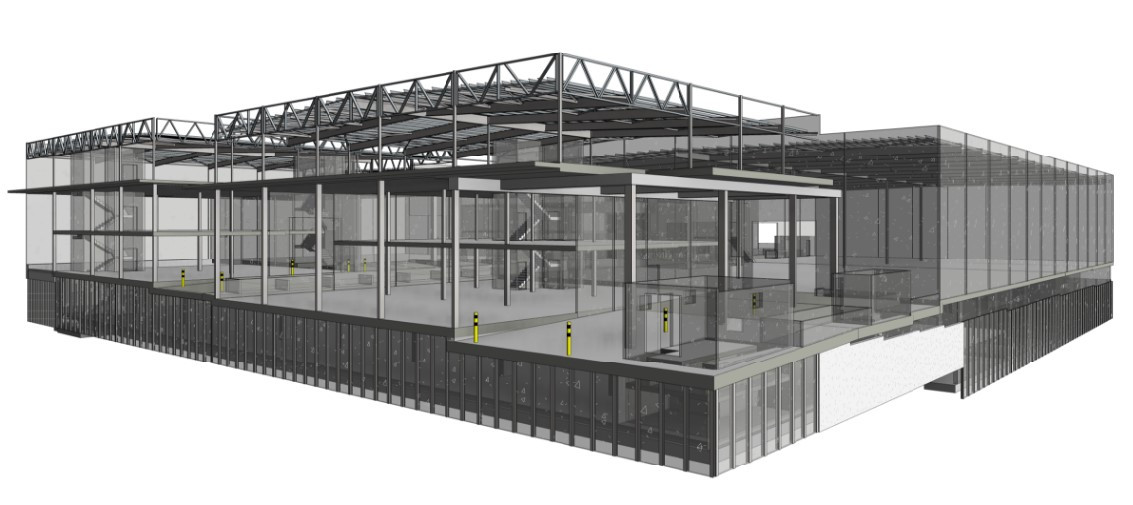top of page
3-5 COLLINGWOOD STREET
OSBORNE PARK WA
CBD ARCHITECTS / ZEGNA
DCB Engineering were engaged to design and document a massive tilt-up panel structure consisting of 4 large warehouses (600m2 to 2400m2), 3 storey showroom and office, 70 vehicle underground basement carpark, 36 storage units (40m2 to 120m2).
A structural challenge on this project was the varying levels of the suspended ground floor slab, and also large spans due to basement storage units and carpark. Ground floor have requirements for large storage and racking loadings.
On this project, an open BIM approach was used with .ifc files being exchanged between consultants.
bottom of page




